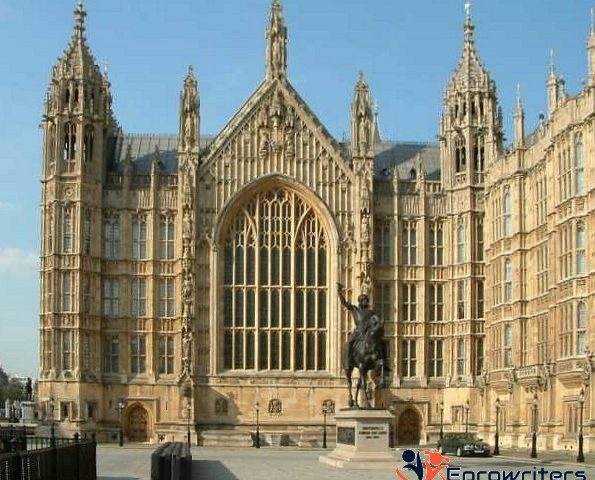- Top Quality Custom Essays
- +1 (628) 201-7932
- eprowriters01@gmail.com
Neoclassicism, the Gothic Revival and the Civic Realm
Neoclassicism, the Gothic Revival and the Civic Realm

Last updated on October 3rd, 2023 at 03:06 pm
For this Neoclassicism, the Gothic Revival and the Civic Realm, Paris in Nineteenth Century, and Inventing the Avant-garde task, consider the following and respond to the questions that follow;
Question 1: Chapter 16 Neoclassicism, the Gothic Revival and the Civic Realm
Context
In the design of University of Virginia, the architect and founder Thomas Jefferson used a neoclassical style. Jefferson believed that neoclassicism, which strives to revive the classical tradition, especially the Greek order, simple trabeated structural systems, and a hierarchy of articulated space and composition of pure volume, is the most appropriate style for expressing the spirit of a democratic republic, civic monumentality, public virtue and sublime emotion. Answer any one from the following questions.
- Explain what similarities you find between the layout of Jefferson’s university complex and the spatial organization of Karl Friedrich Schinkel’s Altes Museum in Berlin. In your analysis focus only on the plan of the two buildings.
OR
- In regards to form and decoration, what similarities do you find between the Rotunda of Jefferson’s university and Barrier de la Villetee, Paris designed by Claude-Nicolas Ledoux?
* Your reading material does not have a plan of University of Virginia. However the plan and detailed drawing of the rotunda is available in Wikimedia and many other online repositories.
Question 2: Paris in Nineteenth Century
Context
One of the important aspects of modern architecture is that it was conceived as a site for display and voyeurism – commodity, products, physical beauty, wealth, social status, self and pride. Architecture was increasingly considered as a means of displaying personal possession and commercial goods. In other words, architecture was considered a spatial instrument to communicate with the masses. In this regard, 19th century Paris is perhaps the most remarkable example. The city authorities and various business organizations of 19th century Paris exercised this trend in multiple ways, such as replacing old urban fabric with wide boulevards and gardens, which eventually created novel public behaviors like strolling and leisurely walks. Establishment of luxury department stores for displaying new industrial products gave birth to a new female consumer class and led to a another new public behavior: shopping as a leisure activity. Finally, operas and theaters grew as the ultimate space to perform public spectacles where people gathered to see and be seen. All of these trends were followed by new architectural spaces, such as atriums, monumental interior spaces, elaborate vestibules, and foyers. A new generation of Beaux Art trained architects worked to disseminate and popularize these new spaces.
Question
Against the above historical context, explain how the design of the atrium and interior stair of Paris Opera by Charles Garnier and the Bon Marche department store by L.A. Boileau and Gustav Eiffel facilitated the discussed trends.
Question 3: Chapter 22: Inventing the Avant-garde
Context
The central agenda of the avant-garde architects was to strike a balance between the novel industrial aesthetic, the cosmopolitan and progressive lifestyle, and the traditional way of using decoration. However, one group of avant-garde architects, such as Adolf Loos, Le Corbusier and Mies van der Rohe, strongly advocated for a complete rejection of decoration or any form of ornaments. They argued that the spirit and strength of modern architecture lay in the economy of materials, prudent use of resources, abstraction, structural clarity, optimization of space, and experiential value of place. This group of architects also considered residential architecture and collective housing as the central object of their work, as they argued that intimate residential architecture could nurture and shape the mind and lifestyle of a modern individual. House and domestic architecture, in their interpretation, forms the basis of any radical social change.
Question
Explain how this argument of the avant-garde architects is expressed architecturally in the following three examples:
1) Villa Müller by Adolf Loos
2) Scroeder House by Gerrit Rietveld and Truus Schroeder
3) Villa Savoye by Le Corbusier.
In your answer focus on:
- a) Spatial organization (mainly discuss the plan)
- b) Articulation of form (use of decoration, elevation, volumetric representation)
Need help with this or similar assignment?
- Tell Us Your Requirements: Please provide us with the specifics of your paper so that we may do our best to personalize it. Select the discipline, word count, format, academic level, and other details on the order form.
- Connect with the Best Writer: Consult and collaborate with an expert and complete your paper on schedule.
- Monitor the progress: Control the work process by checking the completed parts of your document right away. You can easily submit your comments by chatting with your essay writer on our website.
- Download Your Paper: Get your paper written according to your specifications. It is important to note that you only pay for an essay when you are completely satisfied with the outcome. Please provide us your feedback about our collaboration.
About Us
Eprowriters.com, and its afilliate blog Eprowriters.net, is a custom essay writing service that has been providing academic support with great success for more than five years. We are constantly updating our objectives in order to improve the quality of service we deliver and increase client satisfaction. We’ve progressed to an original concept as a result of our success.


